
Appalachian Autumn (2008) Tour
Part 9: Staunton, Virginia, Frontier
Culture Museum, Blue Ridge Parkway
We started the day with a beautiful drive over very curvy West
Virginia highways from Snowshoe, West Virginia to Staunton, Virginia. The
road winds up and down through the hills, with spectacular views of the valleys
below. We'll have to return sometime in a car where we can explore more
freely (and stop wherever we want to capture the views). Some of the
curves were barely negotiable by the bus - these would be terrific motorcycle
roads.
It was interesting to watch the change from West Virginia to the
comparatively affluent Virginia. It was clear that we were not only
approaching larger population centers, but that there was much more wealth in
the communities the further East we traveled.
We stopped for lunch in Staunton (pronounced Stanton) at the
Depot Grille near the Amtrak Station. Food was excellent, and the service
was superb. We were treated to an unexpected dessert of apple cobbler and
ice cream.
Next stop was the Frontier Culture Museum (pictures below), then
a very scenic drive on the Northernmost portion of the Blue Ridge Parkway,
before stopping in Charlottesville for the night.
Next up - Monticello, Michie Tavern, Ash Lawn, and Appomattox
Courthouse - the "history" portion of our tour.
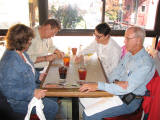 |
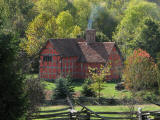 |
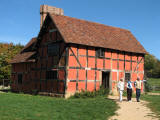 |
 |
| At our lunch stop at the Depot Grille, Bill and
Debbie Peterson (left, from Illinois) and Linda and Ed Schwartz (from
San Juan Capistrano) decorate the placemats while waiting for lunch. |
At the Frontier Culture Museum, you can explore
working farms of Colonial (1700s) times in England, Ireland, and
Germany. This is the English farm home. |
These structures were disassembled in their original
locations, transported to the museum, and reassembled to make them as
authentic as possible. Inside the English structure, you can see
the numbers applied to the structural members to guide their reassembly.
The roof is clay tile. |
Check out this very fancy masonry work on the
chimneys. |
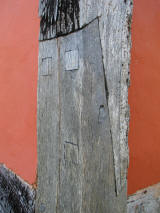 |
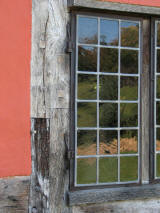 |
 |
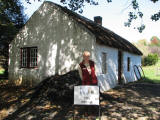 |
| A close up view of a joint in one of the support
posts. What craftsmanship - tightly fitted, with round or square
wooden pegs to secure the joint. These handmade joints fit better
than most "Skilsawed" 2x4 framing I see today. |
Glass in lead frames. |
Found in both the English and Irish farmhouses is an
immense stone fireplace opening directly into the living areas. |
An Irish forge (blacksmith shop) from the 1700s.
|
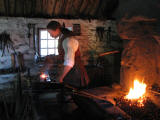 |
 |
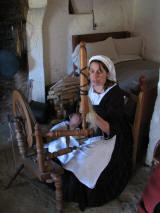 |
 |
| An artisan in the forge is creating hinges for use in
another building at the museum. Modern fabricated materials are
not used in the museum structures. |
The Irish farmhouse, complete with thatched roof. |
Spinning flax into thread in front of the fireplace
in the Irish house.
Girls would begin spinning as early as six years of age. Almost
all weaving was done by the men, who were members of a weaver's guild. Notice the bed in the main living space (near the heat source), rather
than in a separate room. |
I enjoyed the pigs on the Irish farm. If I was
going to have livestock, it would be pigs. They're very
interactive. |
 |
 |
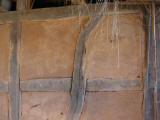 |
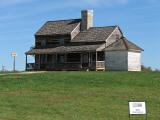 |
| The German farmhouse. Notice the irregular
angles of some of the support posts. A clay tile roof is used. |
This docent was describing typical dress to visitors.
She also provided insight into the brightness of this living space
compared to the English and Irish farmhouses. The German
construction isolated the fireplace opening to a separate kitchen.
The living spaces could be whitewashed and would not be covered with the
black soot found in the English and Irish houses, with their large
fireplaces opening directly to the living spaces. The back of the
(kitchen) fireplace was exposed in the living area to provide warmth.
A removable brick could be taken to the bedrooms to provide warmth.
Sort of like taking a hot water bottle to bed on a cold night. |
A close up view of the unusual angles found in the
German farmhouse. I'm guessing this was to make use of all of the
available wood, even if it wasn't straight. |
Here's an American farmhouse from the mid 1800s.
At first glance, it appears to use almost modern construction with
siding placed on framing.... |
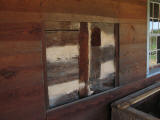 |
 |
 |
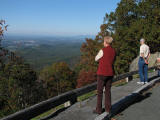 |
| ....but this closer look shows that the siding was
applied over standard log house construction. It was an aesthetic
application, made possible in the New World because of the ready
availability of sawn logs. |
No tour is complete without a stop at WalMart.
A minor dental emergency required us to stop here as we departed
Staunton. |
We drove the Northernmost portion of the Blue Ridge
Parkway. This is a view looking East from the Ridge to the James
River Valley. |
Another viewpoint on the Blue Ridge, looking West
towards the Shenandoah Valley. |
 |
 |
|
|
| More Shenandoah Valley views. |
A panorama looking East from the Parkway into the
James River Valley. |
|
|
![]()




















